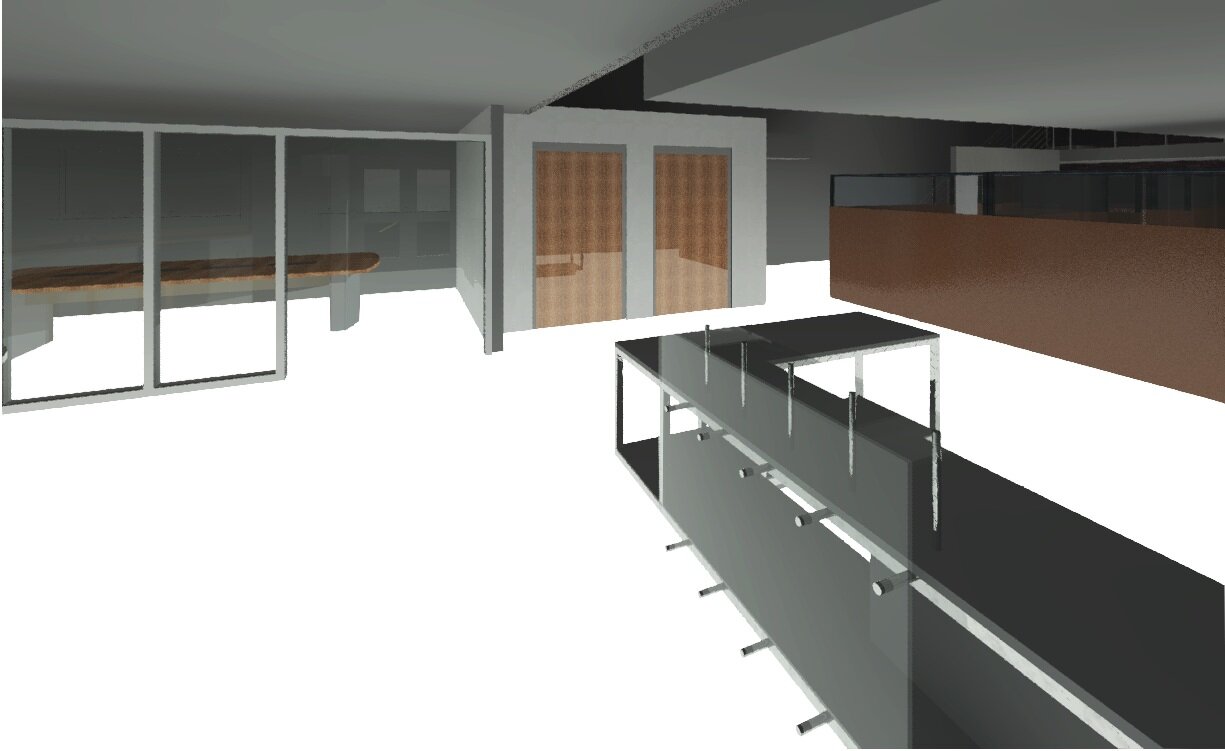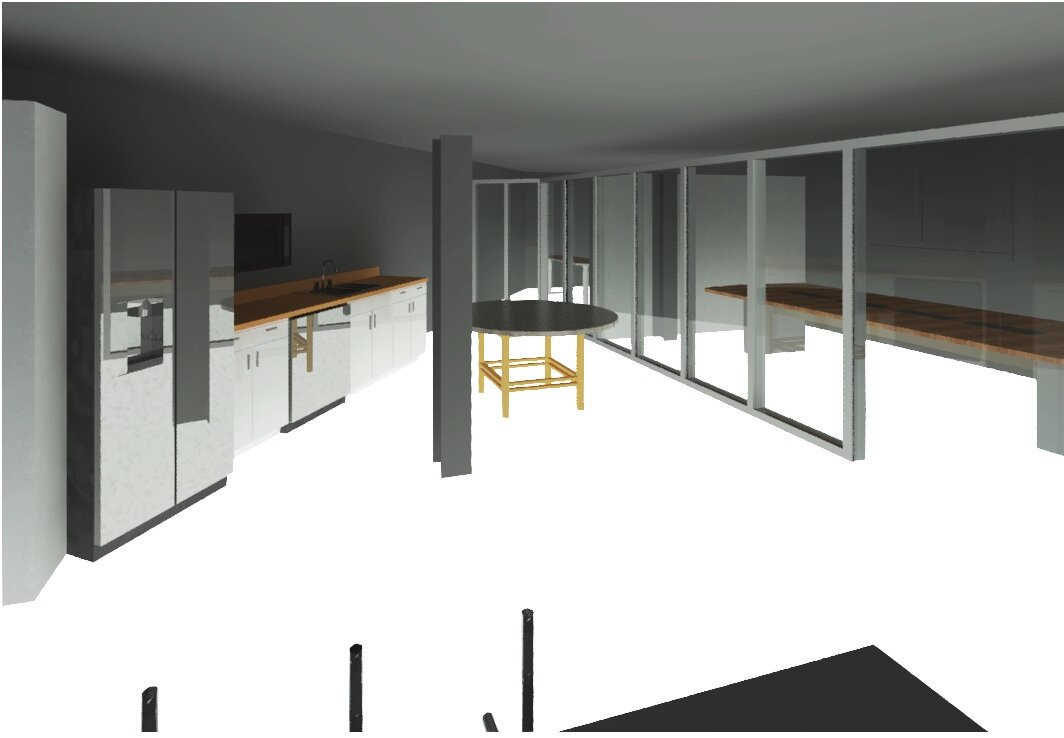Commercial Development
This project was for local contractor based out of Baltimore city who purchased a commercially zoned property and an adjacent lot. The goals for this project were to rehab the existing 3,050 sq/ft structure to become their new home office, and develop the lot for employee/fleet parking and material storage. We produced a couple concepts for the client to review before they decided on what’s displayed below. We designed a new layout with a reception area, kitchenette, meeting/teaming rooms, handicap accessible bathrooms, individual work stations, a mezzanine, and an equipment/material storage facility. We put together the concept presentation to DHCD and base design documents for a partnering design firm to carry through permit.

Commercial Rehab - BIM Model 2020











